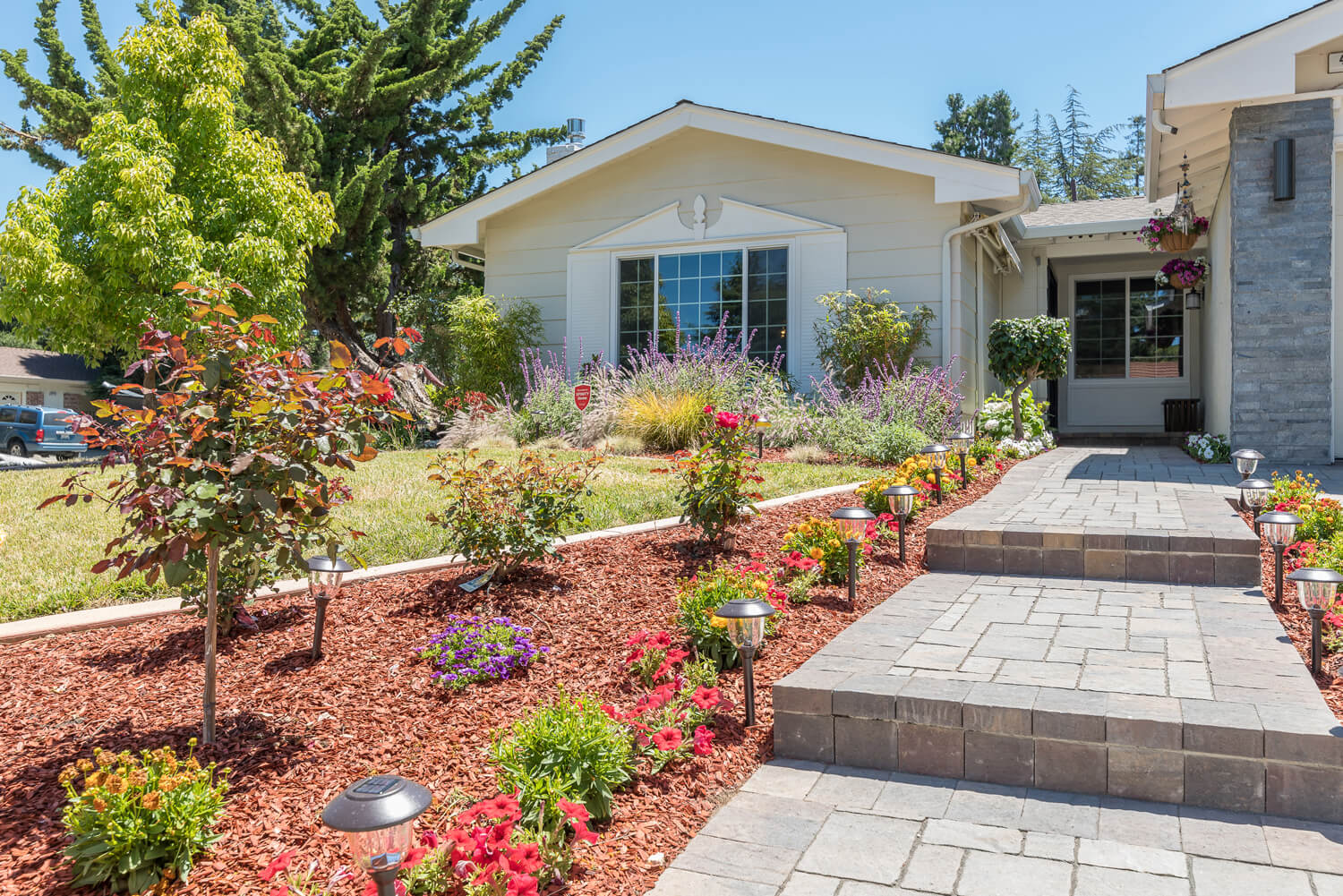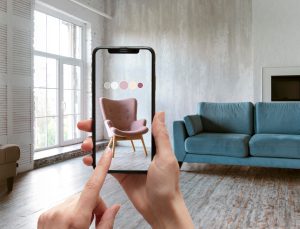
In the realm of modern architecture, the power of interactive 3D design has revolutionized the way architects bring their visions to life. With the ability to explore spaces in real-time, make instant design adjustments, and create immersive visualizations, interactive 3D design has become an indispensable tool for modern architects.
In this blog post, we will delve into the fascinating world of interactive 3D design, exploring its capabilities, advantages, and how modern Architect Atherton is leveraging this technology to turn their visionary concepts into stunning realities.
Enhanced Visualization & Real-Time Exploration With 3D Construction Approaches
Gone are the days of relying solely on flat blueprints and static renderings to visualize architectural designs. With the interactive 3D design, modern Architect Mountain View can now step into a virtual realm where spaces come to life. This technology enables architects to bring their visions to life with unparalleled accuracy and efficiency.
This technology allows architects to explore and navigate their designs in real time, offering a dynamic and immersive experience. From adjusting spatial layouts to experimenting with different materials and lighting effects, architects can instantly visualize the impact of design choices, ensuring that their creations align with their initial vision.
By utilizing 3D construction approaches, architects can enhance visualization and explore designs in real time, ensuring optimal spatial arrangements and seamless design integration. The ability to interact with a virtual environment in real time enhances the design process, enabling architects to refine their concepts with unparalleled precision and creativity.
Efficient Design Iterations & Client Collaboration Is More Seamless With 3D Approach
Interactive 3D design empowers Architects Palo Alto to iterate and refine their designs more efficiently than ever before. With the capability to make instant adjustments, architects can easily explore multiple design options, experiment with different configurations, and fine-tune details on the spot.
This iterative approach streamlines the design process, saving time and reducing costly errors. Moreover, the interactive 3D design promotes effective collaboration between architects and clients. Clients can actively participate in the design process, providing feedback and visualizing the result with greater clarity.
The interactive nature of this technology fosters a deeper understanding and alignment between architects and clients, ensuring that the final design reflects the client’s vision while embodying the architect’s expertise. With a 3D approach, efficient design iterations and seamless client collaboration become the foundation for successful architectural projects.
Immersive Visualizations & Client Engagement Is Streamlined
One of the most compelling aspects of interactive 3D design is its ability to create immersive visualizations that transport clients into their future spaces. With the aid of virtual reality (VR) headsets, clients can step into a virtual representation of their designed environment, experiencing the scale, materials, and ambiance with remarkable accuracy.
This immersive experience not only generates excitement and enthusiasm but also helps clients make more informed decisions about design elements. By engaging multiple senses, the interactive 3D design creates a deeper emotional connection and engagement with the architectural vision.
With enhanced visualization, efficient design iterations, and immersive client engagement, interactive 3D design has elevated the architectural design process to new heights, enabling architects to bring their visions to life with unrivaled precision and creativity.
Conclusion
The interactive 3D design has become an indispensable tool for modern Architect Firm, empowering them to transform their visionary concepts into stunning realities. Also, clients can truly visualize themselves occupying and interacting with the space, resulting in designs that align more closely with their desires and needs.





